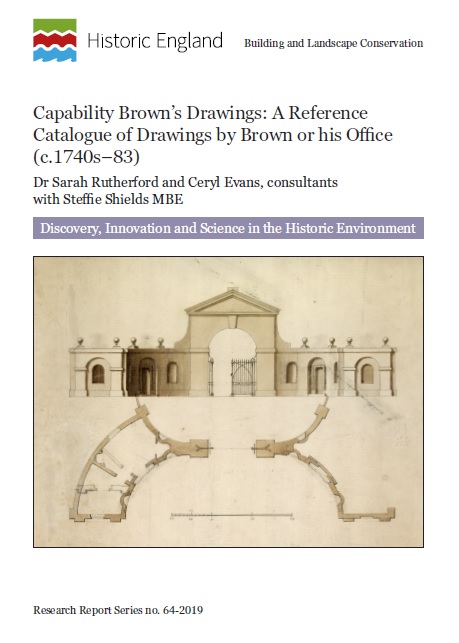Lancelot ‘Capability’ Brown is rightly famous for his landscapes and the large scale plans which he and his office drew up to direct their creation. During his career he fundamentally altered the relationship of the country house with the designed landscape surrounding it, but Brown’s role as an architect of the buildings within those landscapes is less well known.
Capability Brown’s Plans: A Reference Catalogue of Drawings by Brown or his Office (c.1740s–83) including Architectural Drawings and Landscape Scenes is a new Research Report from Historic England, written by Dr. Sarah Rutherford and Ceryl Evans, with Steffie Shields. It aims to raise the profile of Brown’s work as a buildings architect, showcasing over 100 existing architectural drawings and other drawn material from his office. Published on 30th August, the 303rd anniversary of Brown’s baptism, it is hoped that the reference catalogue will stimulate further research and new discoveries of Brown’s work as a building architect as it is certain that more drawings and plans exist beyond those currently featured.
Download Capability Brown’s Plans: A Reference Catalogue of Drawings by Brown or his Office (c.1740s–83) Including Architectural Drawings and Landscape Scenes here: .
The Drawings catalogue forms a companion volume with Capability Brown’s Plans: A Reference Catalogue of Design Plans and Surveys drawn by Brown or his Office (c.1750-83) (Design Plans and Surveys Report), published last summer. It is one of the legacy outcomes of the 2016 Capability Brown Festival in which The Gardens Trust and County Gardens Trusts played a key part through their research and programme of events.




