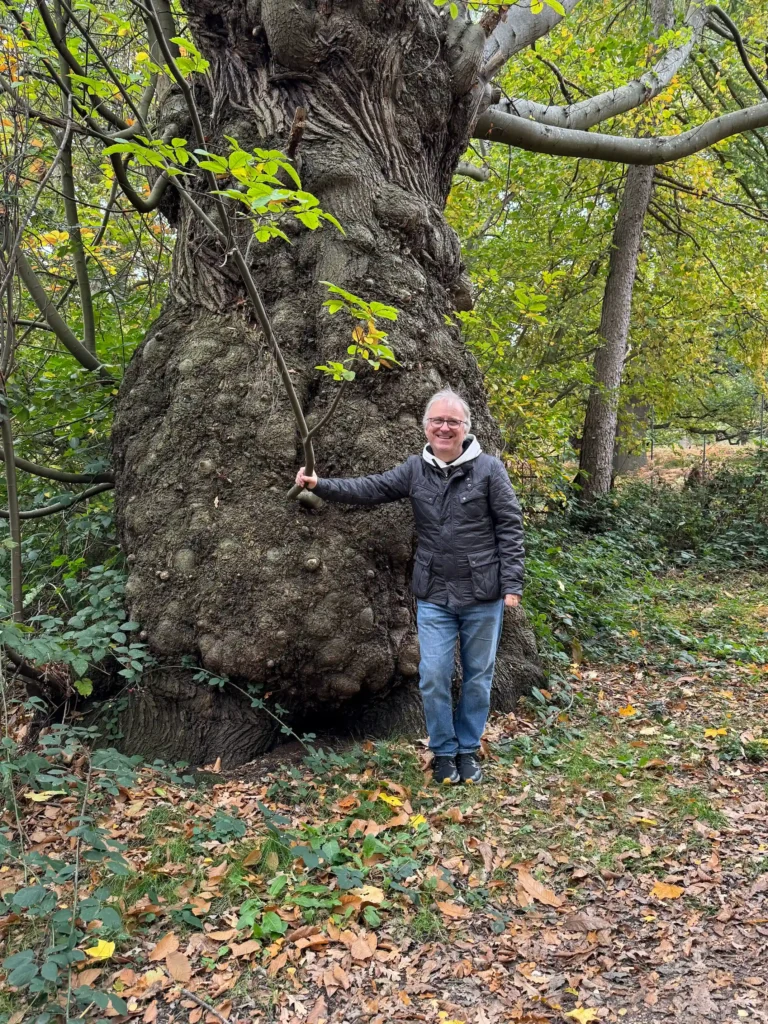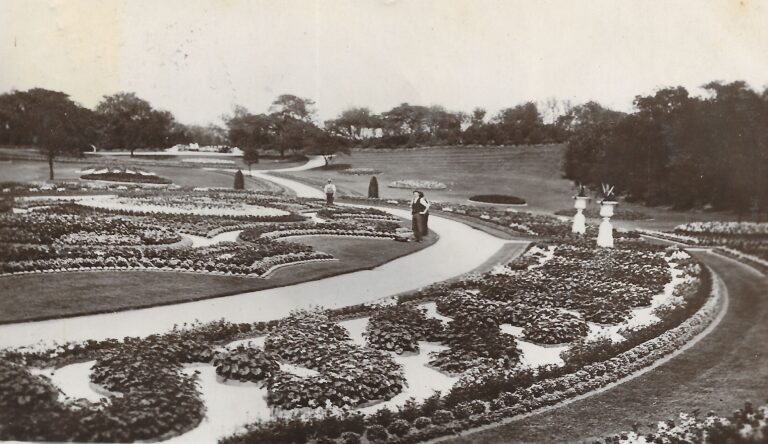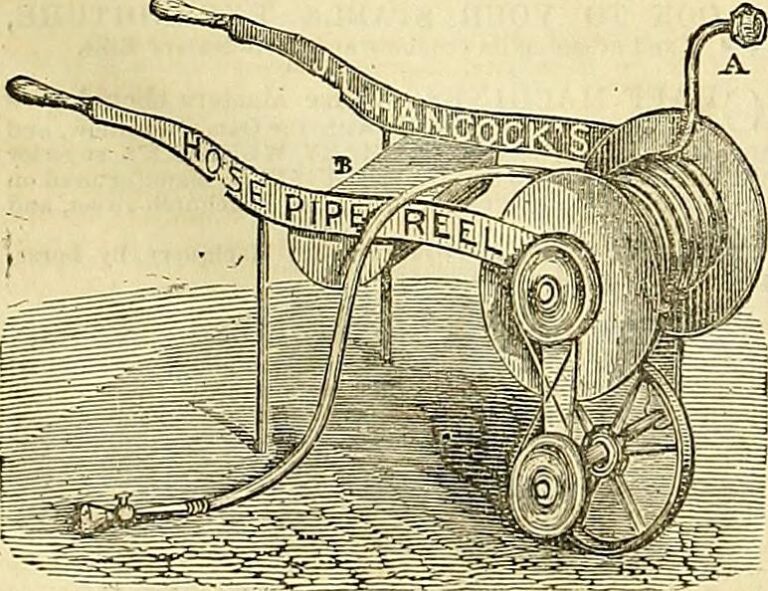Brown had worked for Jemima, Marchioness Grey and Philip Yorke when they lived at Wrest Park, Bedfordshire, so it
was natural that when Philip became the 2nd Earl of Hardwicke and inherited Wimpole in 1764 they should ask his advice. In September 1767 Jemima recorded Lancelot Brown’s enthusiastic vision of Wimpole’s “capabilities”:-
‘we tread Enchanted Ground…Mr. Brown has been leading me such a Fairy Circle and his Magic Wand has raised such landscapes to the Eye…’
…but she did complain he made her feet sore!
The result of this enchantment was the joining of two medieval fish ponds to form a serpentine lake. A new eastern lake was created so as to resemble a broad river. The Chinese bridge which hides the weir was probably designed by Henry Flitcroft rather than Brown.
Land to the north was formed into a single ‘expanse’ and enclosed by a perimeter belt, using some of the 6,300 trees that Brown planted. Through this a carriage drive passed, allowing changing views of the distant house with the lake in the foreground. Philip also realised his father’s vision of a Gothic ruin, which Sanderson Miller had designed in 1751, and this Brown placed as an eye-catcher on top of Johnson’s Hill. Jemima remarked:-
“The Tower is better for being raised, but the additions Mr Brown has quite changed from our plan, though he undertook to follow it and said he liked it. That is, he has ‘Unpicturesqued’ it by making it a mere continuous solid object, instead of a Broken one.”
The Gothic folly would have been a destination for guests to visit and from its prospect room the setting of the house above the lake could be appreciated. From the house the folly was framed by clumps of trees remaining after Brown had removed most of the formal Northern Avenue. This is illustrated overleaf by Brown’s survey of the Wimpole Estate and his plan, both dated 1767.
To the west more land was enclosed and clumps of trees planted. Bridgeman’s Southern Avenue was left intact and
Greening’s Northern Garden, which had swept away the formal parterres, was not altered. Much of Brown’s legacy at Wimpole survives and what is seen ‘on the ground’ today is a mixture of garden design influences and stewardship spanning three centuries.


 This leaflet was first published in 2015 by
This leaflet was first published in 2015 by 



